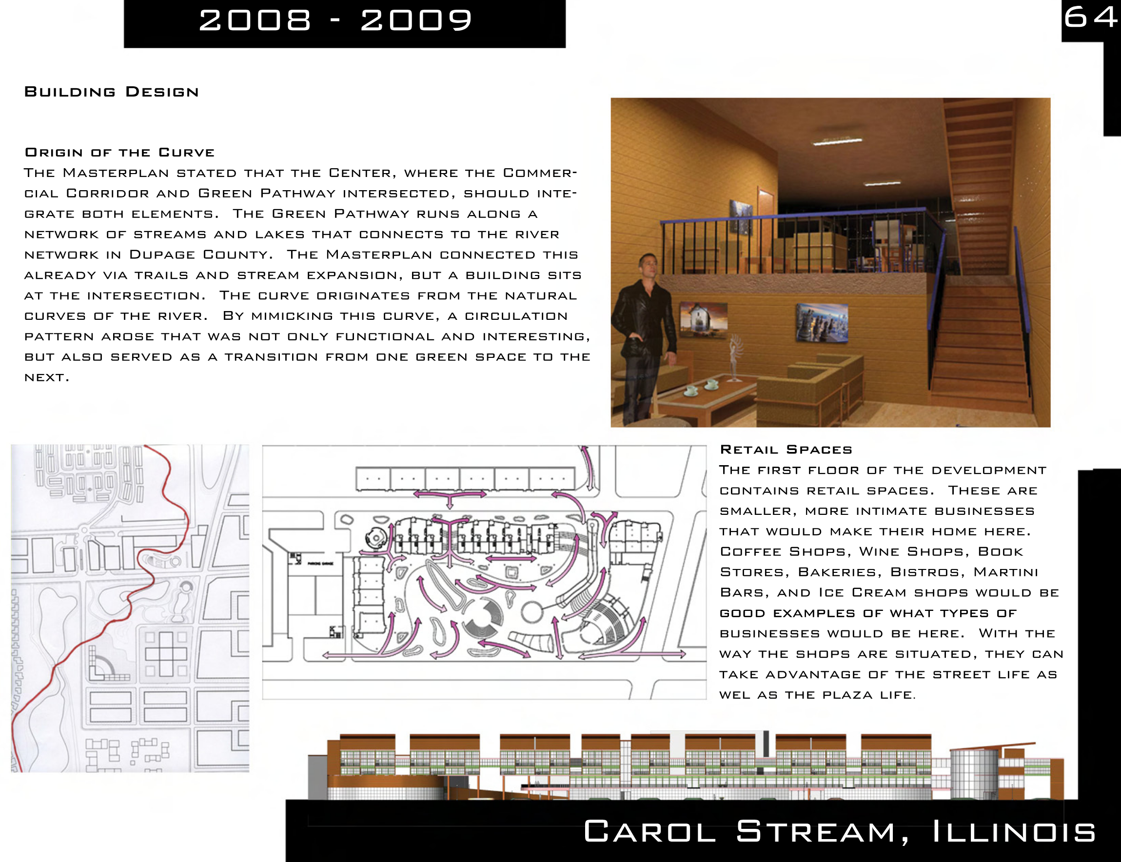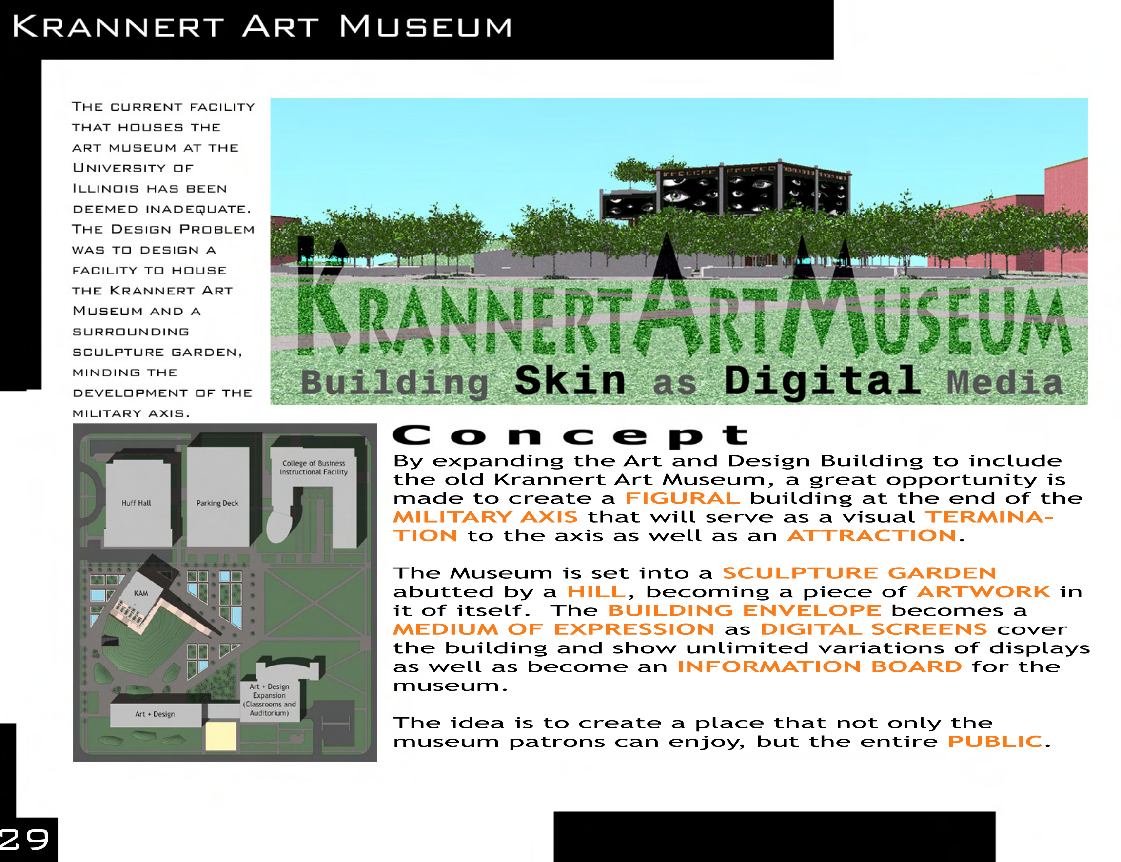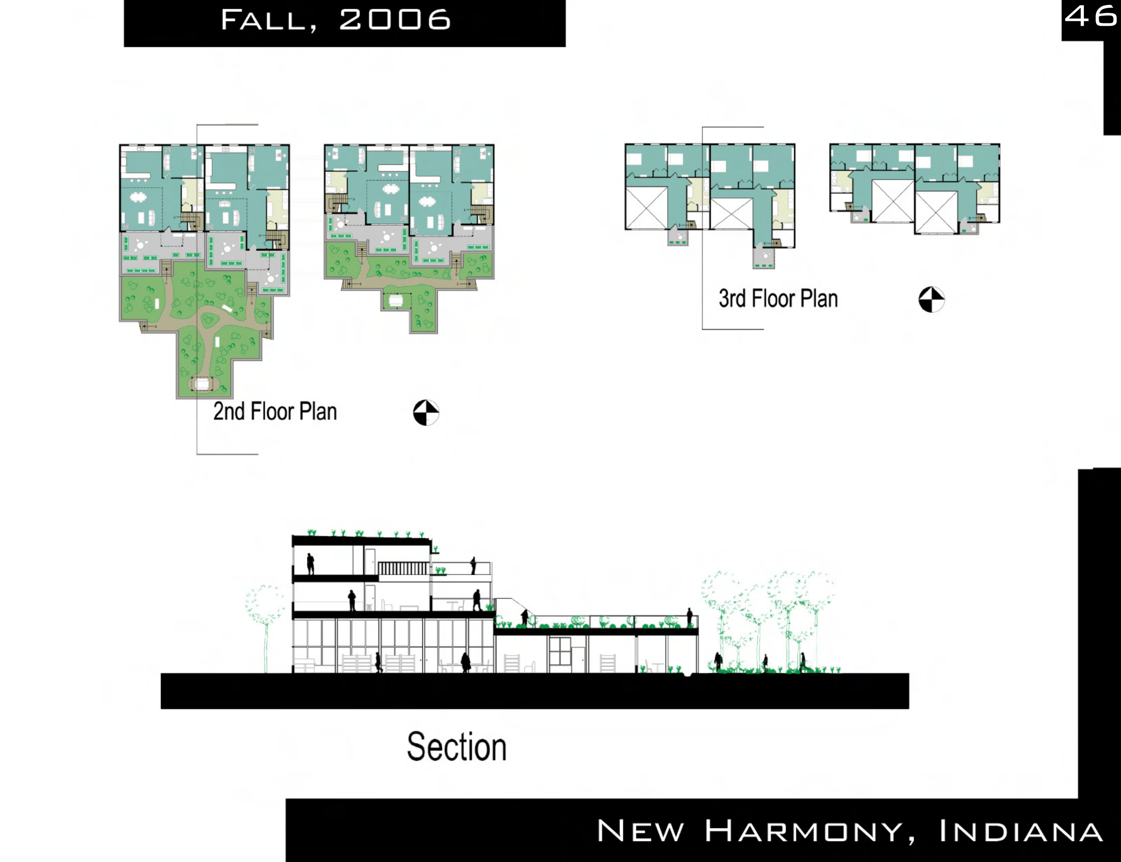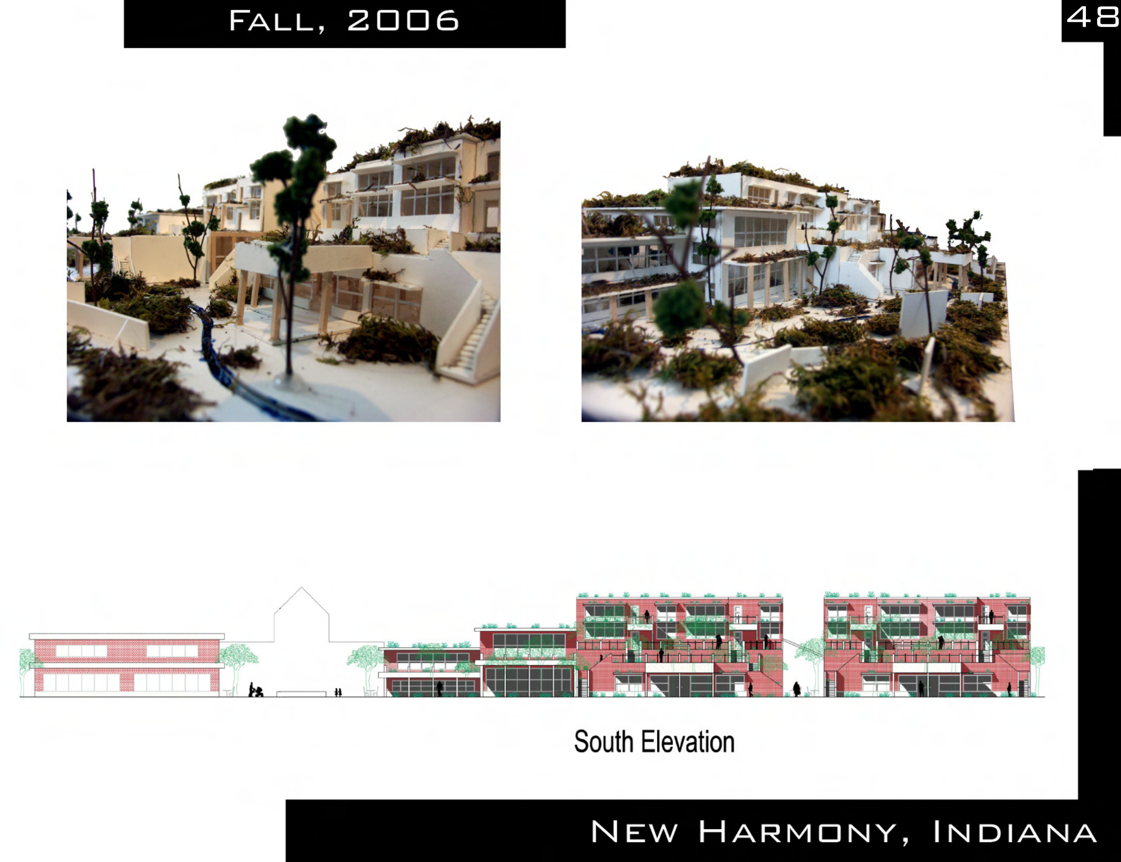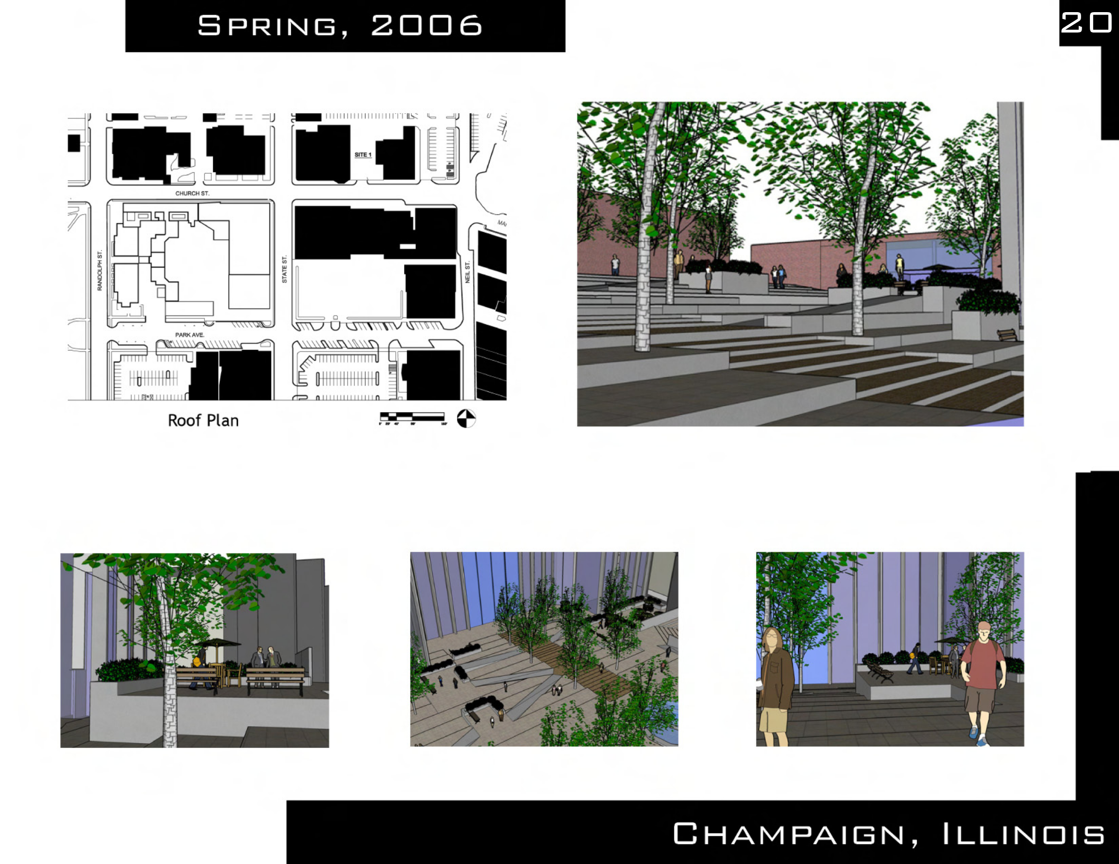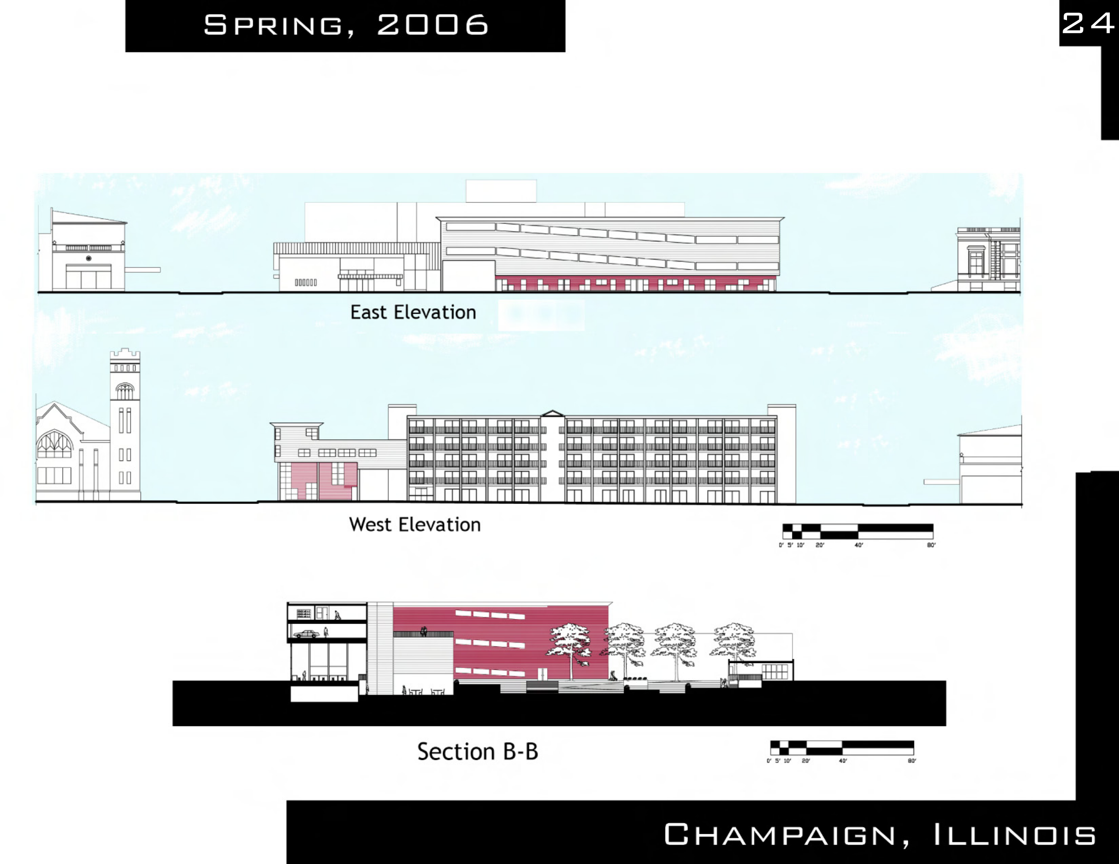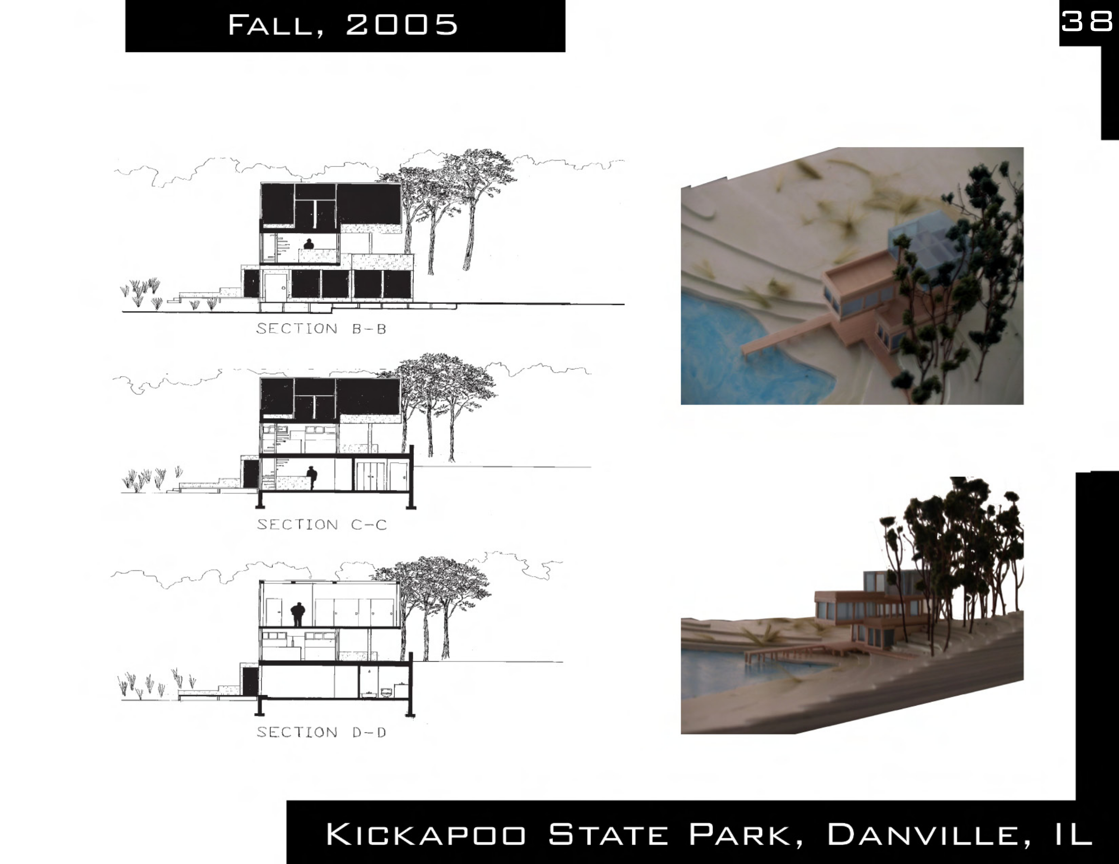School Work
Welcome to my portfolio! As an aspiring architect, I am thrilled to share with you my work from my time in architecture school. Throughout my education, I have had the opportunity to work on a diverse range of projects, from small-scale residential designs to large public buildings. I am proud to showcase some of my best work, including projects that have earned recognition and awards from esteemed architectural institutions.
Each project in this portfolio represents a unique challenge that I approached with creativity and a keen attention to detail. I have always believed that good design should not only be visually stunning but also functional, sustainable, and responsive to the needs of the community it serves. From conceptual sketches to final renderings, I have invested countless hours into each project to ensure it meets these standards.
I hope that this portfolio gives you a glimpse into my passion for architecture and my commitment to creating spaces that enrich the lives of their inhabitants. Thank you for taking the time to explore my work, and I look forward to the opportunity to bring my skills and vision to your architectural project.
Sprawling In
This portfolio entry is a Thesis project that investigates the issues caused by sprawling communities, including high energy usage, a lost sense of community, auto-dependency, obesity, poor aesthetic quality, and more. The entry proposes the concept of New Urbanism as a popular method for combatting sprawl, but notes that it mostly focuses on building new developments away from existing ones, which is not sustainable. The challenge is figuring out how to stop and reverse suburban sprawl and create a more sustainable urban environment for citizens through Master Planning, Urban Design, and Architectural Development and Re-Development. The entry suggests investigating the Village of Carol Stream, a typical Post-World War II suburb located West of Chicago, as the perfect candidate for this investigation, as it has grown and sprawled into a town without a downtown or central commercial district.
Location
Carol Stream, IL
Year
2008 - 2009
Krannert Art Center
This portfolio entry discusses a design problem for the Krannert Art Museum at the University of Illinois. The current facility is inadequate, so the goal is to design a new facility that incorporates a sculpture garden while considering the military axis. The proposed solution involves expanding the Art and Design Building to create a figural building that serves as a visual termination to the axis and an attraction. The museum is set into a sculpture garden, becoming a piece of artwork in itself. Digital screens covering the building can display unlimited variations of displays and become an information board for the museum. The goal is to create a place that is not only enjoyable for museum patrons but also for the entire public.
Location
University of Illinois, Urbana-Champaign
Year
Spring 2008
Kengo Kuma Design Charette
Kengo Kuma, a renowned architect, collaborated with the University of Illinois to host a design charette for a new museum on campus. The concept focused on creating a standout building at the termination of the military axis by expanding the art and design building to include the old museum, resulting in an art quad. The new museum is a tower featuring digital screens revealed through decaying, peeled-away brick. The building's design allows for endless possibilities of creative programming. The museum features a sculptural staircase that creates a simple vertical path and a meandering experience. Kengo Kuma selected this design for discussion with the class.
Location
University of Illinois, Urbana-Champaign
Year
Spring 2008
Award
Kengo Kuma Selection
Urban Redevelopment
This portfolio project involved creating a masterplan for an undeveloped area in downtown Champaign, Illinois called Midway. The design focused on creating connections within the community and included a mixed-use development for artists, a market and public plaza for shopping and eating, a mixed-use development for living and retail, and a Parkland Community College satellite to bring students and the community downtown. The design aimed to encourage growth while maintaining the character of the area through adaptive re-use and new buildings.
Location
Champaign, IL
Year
Fall 2007
Award
Graduate Design Award Winner
Mixed-Use Development
This portfolio entry describes a design project in New Harmony, Indiana focused on creating a masterplan for two half blocks and the surrounding community. The concept included a commercial block to the east and a residential block to the west, connected by a riverwalk. Commercial activities included a used bookstore, tea shop, and art gallery. The Hanging Gardens of New Harmony was an aspect of the masterplan that was further developed, with a multi-tiered integrated garden network that complemented the commercial activity and provided space for private reflection and contemplation.
Location
New Harmony, IN
Year
Fall 2006
Urban Campus
The design problem was to create an urban branch for Parkland Community College in Downtown Champaign, Illinois. The designer aimed to maintain an urban streetscape consistent with that of downtown Champaign while creating an inner sanctum surrounded by campus buildings. The center area serves as circulation space and features varying steps for congregation, relaxation, and seating. The classroom towers are accessible via the central atrium, which reinforces the vertical axis crossed with the horizontal axis of the inner courtyard. The steps are designed to allow for various social gatherings, ranging from private reflection to a mass audience watching a projection screen on the towers.
Location
Champaign, IL
Year
Spring 2006
Award
Earl Prize for Design Nominee
Urban Infill
The design problem was to create a mixed-use development in downtown Champaign, Illinois, with commercial space on the bottom and apartment units on top. The designer chose to add a bar and a joint recording studio, based on their analysis of the area, which showed that bars and restaurants were the most beneficial to the downtown area. The materials used were rustic brick and cast iron to create an "alley feel" pass through.
Location
Champaign, IL
Year
Spring 2006
Nature Center
The project involved designing a nature center for visitors to High Pond in Kickapoo State Park, Danville, Illinois. Four different sites with varying terrain, foliage, and environment were available to choose from. The selected site was chosen for its easy access from existing roads and natural entrance to High Pond. The design involved partially underground construction and building up a hill around the center to preserve the openness to the sky and scenic views. The result is a striking view from atop the hill and throughout the building.
Location
Kickapoo State Park, Danville, IL
Year
Fall 2005
Award
Earl Prize for Design Nominee
Research Retreat
This design project involved creating a Research Retreat, a home, for two scientists to study the site around High Pond in Kickapoo State Park. The designer had a choice of four different sites with varying terrain and foliage. The chosen site had three distinct environments - forest, pond, and marsh - which were drawn together with the retreat in the center to create an ecosystem keystone. This design provides the scientists with access to study all three environments and a comfortable place to live and relax.
Location
Kickapoo State Park, Danville, IL
Year
Fall 2005














